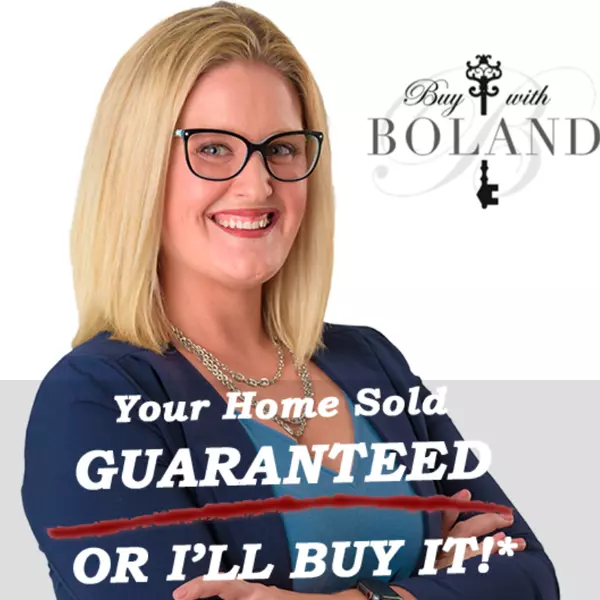
Open House
Sun Nov 16, 11:00am - 1:00pm
UPDATED:
Key Details
Property Type Single Family Home
Sub Type Single Family Residence
Listing Status Active
Purchase Type For Sale
Square Footage 5,518 sqft
Price per Sqft $471
Subdivision Bon Air Rep Blks 10 & 15
MLS Listing ID TB8429335
Bedrooms 5
Full Baths 4
Half Baths 1
Construction Status Completed
HOA Y/N No
Year Built 2025
Annual Tax Amount $9,748
Lot Size 10,018 Sqft
Acres 0.23
Lot Dimensions 75x135
Property Sub-Type Single Family Residence
Source Stellar MLS
Property Description
New construction in the Plant High School district. Not in a flood zone. Twenty feet above sea level. No HOA. No CDD fees. A detached guesthouse. And you can literally walk to everything South Tampa has to offer.
Let that sink in for a second.
Here's what you're getting:
A brand-new 5,518 sq ft main house (5 bed, 4.5 bath) built in 2024, plus a gorgeous 900 sq ft guesthouse (2 bed, 1 bath) built in 2020. That's 6,418 total square feet for about $405 per square foot. In South Tampa. With a guesthouse. Yeah.
The main house is exactly what you'd design if money and taste came together.
Pull up to the paver driveway and walk into 10-foot ceilings, 8-foot doors throughout, impact windows and sliders everywhere, and crown molding that makes every room feel special. The great room concept kitchen and family room is where your life will happen—massive 10x7 quartz island with popup outlets, a Thor modern gas range under an oversized hood that'll make you want to actually cook, pot filler, stacked stone fireplace. The walk-in pantry connects to the garage through a drop zone (genius for unloading groceries).
But wait—there's a butler's pantry with a wet bar, wine cooler, display cabinets, and herringbone tile backsplash that'll make your dinner parties legendary.
First floor has everything you need:
Private bedroom with en-suite bath (perfect for guests or in-laws who visit). Executive office with French doors. Formal dining room. Powder bath.
Upstairs is where it gets really good.
The primary suite is a legitimate sanctuary—spa-worthy bathroom with oversized designer tile, a standalone soaking tub you'll actually use, rainfall shower, dual vanities, and two enormous custom closets with quartz tops and barn doors.
Here's the game-changer: there's a bonus room right next to the primary with its own wet bar (fridge, sink, microwave). Home theater? Morning workout space? Game day headquarters? Yes to all of it.
The other bedrooms are legitimately oversized with walk-in closets. One has dual walk-in closets. There's a stylish jack-and-jill bath with floor-to-ceiling tile and quartz dual vanities, plus a guest bath with a freestanding sink and spa blue glass tile shower-tub combo. Even the laundry room is luxurious—tons of storage, quartz counters, brand new washer and dryer included. There's also a loft upstairs for whatever you need.
Now about that guesthouse...
This isn't some converted garage. It's a legitimate 900 sq ft home with vaulted ceilings, wood-look tile, and an open-concept design that feels surprisingly spacious. The kitchen has quartz counters, premium stainless appliances, beautiful cabinets, and designer lighting. One bedroom opens to a 300 sq ft screened lanai. In-closet laundry. Spa-style bathroom. Tankless water heater.
Perfect for aging parents who want their independence. Extended family figuring out their next move. Or just incredible rental income potential.
The location is unbeatable.
South Tampa. Plant High School district. Walking distance to basically everything. And because you're 20 feet above sea level and not in a flood zone, no flood insurance required.
This is the kind of property that checks every single box you didn't even know you had. New construction, so nothing needs fixing. Guesthouse for flexibility. Prime location. No HOA telling you what to do.
Come see it.
Location
State FL
County Hillsborough
Community Bon Air Rep Blks 10 & 15
Area 33609 - Tampa / Palma Ceia
Zoning RS-60
Rooms
Other Rooms Bonus Room, Den/Library/Office, Formal Dining Room Separate, Great Room, Media Room
Interior
Interior Features Built-in Features, Ceiling Fans(s), Crown Molding, Eat-in Kitchen, High Ceilings, Kitchen/Family Room Combo, Open Floorplan, PrimaryBedroom Upstairs, Solid Surface Counters, Solid Wood Cabinets, Tray Ceiling(s), Walk-In Closet(s), Wet Bar
Heating Electric
Cooling Central Air
Flooring Laminate, Tile
Fireplaces Type Gas
Furnishings Unfurnished
Fireplace true
Appliance Dishwasher, Disposal, Dryer, Gas Water Heater, Microwave, Range, Range Hood, Refrigerator, Tankless Water Heater, Washer, Wine Refrigerator
Laundry Laundry Room, Upper Level
Exterior
Exterior Feature Private Mailbox, Rain Gutters, Sidewalk, Sliding Doors
Garage Spaces 2.0
Fence Fenced
Utilities Available Cable Connected, Electricity Connected, Sewer Connected, Water Connected
Roof Type Shingle
Porch Covered, Screened
Attached Garage true
Garage true
Private Pool No
Building
Story 1
Entry Level Two
Foundation Slab
Lot Size Range 0 to less than 1/4
Sewer Public Sewer
Water Public
Structure Type Block,Stucco
New Construction true
Construction Status Completed
Schools
Elementary Schools Grady-Hb
Middle Schools Coleman-Hb
High Schools Plant-Hb
Others
Senior Community No
Ownership Fee Simple
Acceptable Financing Cash, Conventional
Listing Terms Cash, Conventional
Special Listing Condition None
Virtual Tour https://youtu.be/zA1uC_LJbsQ

GET MORE INFORMATION






