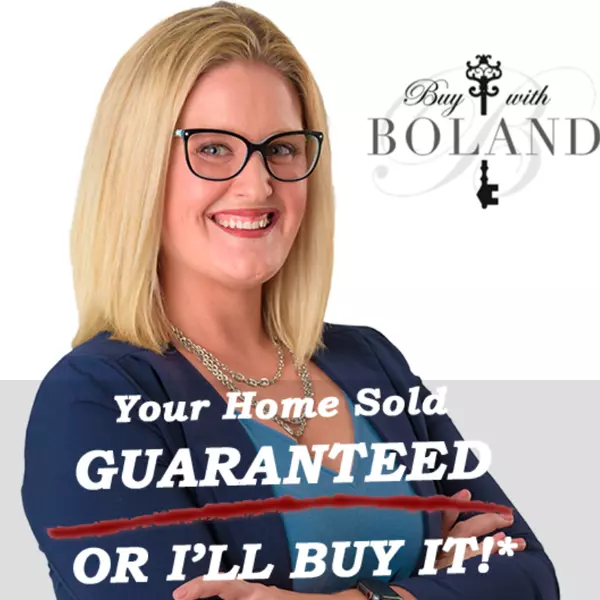
UPDATED:
Key Details
Property Type Single Family Home
Sub Type Single Family Residence
Listing Status Active
Purchase Type For Sale
Square Footage 920 sqft
Price per Sqft $342
Subdivision Pine Crest Villa Add 4
MLS Listing ID TB8432944
Bedrooms 3
Full Baths 1
HOA Y/N No
Year Built 1967
Annual Tax Amount $4,330
Lot Size 6,534 Sqft
Acres 0.15
Property Sub-Type Single Family Residence
Source Stellar MLS
Property Description
Major updates have already been taken care of, including a brand new HVAC system with all new ductwork and complete re-plumbing with new drain lines and laundry line to the street, giving buyers peace of mind. Outside, the property offers a large fenced in yard with multiple storage sheds and ample space for outdoor entertaining, gardening, or even future additions. A covered carport provides shaded parking along with convenient side entry access. Centrally located near major highways, shopping, dining, and just minutes from downtown Tampa, Raymond James Stadium, and Tampa International Airport. Whether you're looking for a primary residence or an investment opportunity, this home offers great potential in a central location.
Location
State FL
County Hillsborough
Community Pine Crest Villa Add 4
Area 33614 - Tampa
Zoning RSC-9
Interior
Interior Features Ceiling Fans(s), Thermostat, Window Treatments
Heating Central
Cooling Central Air
Flooring Vinyl
Furnishings Unfurnished
Fireplace false
Appliance Electric Water Heater, Range, Refrigerator
Laundry Laundry Room, Outside
Exterior
Exterior Feature Sidewalk, Storage
Fence Chain Link
Utilities Available Public
Roof Type Shingle
Garage false
Private Pool No
Building
Entry Level One
Foundation Slab
Lot Size Range 0 to less than 1/4
Sewer Public Sewer
Water Public
Structure Type Block,Concrete
New Construction false
Others
Senior Community No
Ownership Fee Simple
Acceptable Financing Cash, Conventional, FHA, VA Loan
Listing Terms Cash, Conventional, FHA, VA Loan
Special Listing Condition None
Virtual Tour https://www.propertypanorama.com/instaview/stellar/TB8432944

GET MORE INFORMATION






