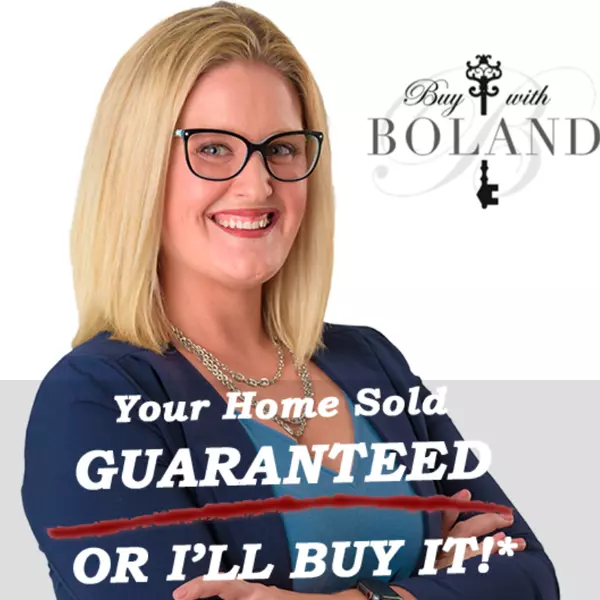
UPDATED:
Key Details
Property Type Single Family Home
Sub Type Single Family Residence
Listing Status Active
Purchase Type For Sale
Square Footage 1,516 sqft
Price per Sqft $191
Subdivision Sun Lakes Sub
MLS Listing ID TB8423651
Bedrooms 2
Full Baths 2
HOA Fees $88/mo
HOA Y/N Yes
Annual Recurring Fee 2115.96
Year Built 1981
Annual Tax Amount $4,458
Lot Size 7,405 Sqft
Acres 0.17
Property Sub-Type Single Family Residence
Source Stellar MLS
Property Description
If you've been hunting for that perfect blend of comfort, style, and convenience in Florida, this recently remodeled 2-bedroom, 2-bath home is one you'll want to see in person. With 1,516 square feet of living space, it strikes just the right balance: not too big, not too small. And with luxury plank flooring flowing throughout the home, you get the clean, seamless look that's in high demand today. The kitchen shines with all-wood custom cabinets, paired with gorgeous quartz countertops and newer appliances...giving you that fresh, upscale feel without compromise. The layout is designed for balance and privacy: the two bedrooms are separated, ideal whether you have guests, a roommate, or just want your own oasis. Each bedroom is comfortable and thoughtfully laid out. Bathrooms were given full attention too. They feature all-wood vanities and of course the sparkling quartz countertops. Modern, yet timeless. You'll find distinct zones for living and entertaining: a living room, dining room, and family room ensure there's space for relaxing, hosting, or just day-to-day living. And speaking of relaxing — the lanai out back is your private retreat to enjoy Florida's sunshine and breezes. This home includes a two-car garage, giving you secure, covered parking and additional storage space — a definite plus in Florida's weather.
Tucked away at the end of a cul-de-sac, privacy and peace are built in. No through traffic, quiet surroundings, and added safety — ideal for evening strolls, or simply enjoying the silence.
This is more than a house — it's a gateway to an active, social life! The community is golf-cart friendly, making it easy to zip around in style.
You'll have access to numerous golf courses, pools, tennis courts, pickleball courts, and more.With over 200 clubs and activities, there's always something to explore — whether you're into arts, fitness, reading, social events, or volunteer groups. There is something for everyone here.
The central location means you're just a comfortable drive away from Florida's hot spots: Tampa, Orlando, Sarasota , St. Petersburg and all the local beaches ....are all within reach — perfect for day trips, weekend escapes, or commuting. The homes thoughtful design, quality finishes, and an unbeatable location make this the perfect home for YOU!
Location
State FL
County Hillsborough
Community Sun Lakes Sub
Area 33573 - Sun City Center / Ruskin
Zoning PD-MU
Interior
Interior Features Ceiling Fans(s), Primary Bedroom Main Floor
Heating Central
Cooling Central Air
Flooring Other
Fireplace false
Appliance Dishwasher, Dryer, Electric Water Heater, Microwave, Range, Refrigerator, Washer
Laundry Inside
Exterior
Exterior Feature Sidewalk
Garage Spaces 2.0
Utilities Available Electricity Connected, Sewer Connected, Water Connected
Roof Type Shingle
Attached Garage true
Garage true
Private Pool No
Building
Entry Level One
Foundation Slab
Lot Size Range 0 to less than 1/4
Sewer Public Sewer
Water None
Structure Type Block
New Construction false
Others
Pets Allowed Yes
Senior Community Yes
Ownership Fee Simple
Monthly Total Fees $176
Acceptable Financing Cash, Conventional, FHA, VA Loan
Membership Fee Required Required
Listing Terms Cash, Conventional, FHA, VA Loan
Special Listing Condition None
Virtual Tour https://www.propertypanorama.com/instaview/stellar/TB8423651

GET MORE INFORMATION






