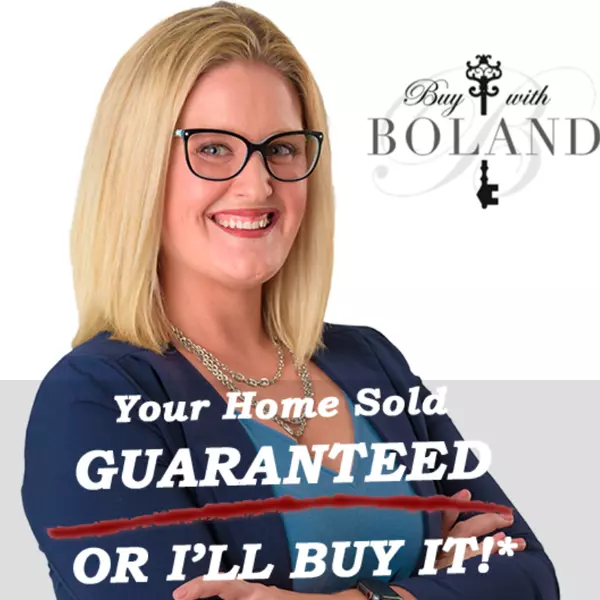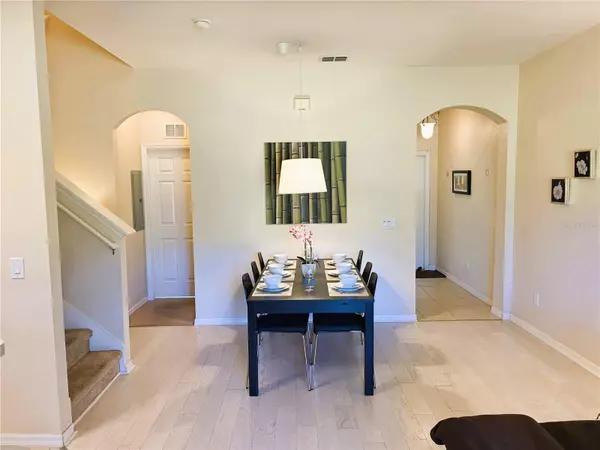
Bought with
UPDATED:
Key Details
Property Type Townhouse
Sub Type Townhouse
Listing Status Active
Purchase Type For Sale
Square Footage 1,492 sqft
Price per Sqft $166
Subdivision Regal Palms At Highland Reserve Ph 05
MLS Listing ID O6353785
Bedrooms 3
Full Baths 3
HOA Fees $670/mo
HOA Y/N Yes
Annual Recurring Fee 8040.0
Year Built 2007
Annual Tax Amount $2,719
Lot Size 1,742 Sqft
Acres 0.04
Property Sub-Type Townhouse
Source Stellar MLS
Property Description
Regal Palms offers resort-style amenities like a huge pool with a lazy river and waterslide, clubhouse, fitness center, playground, and 24-hour guard gate. The monthly HOA dues include cable, internet, trash service, landscaping, and exterior maintenance, MAKING YOUR LIFE MUCH EASIER. Whether you're looking for a full-time residence, vacation home, or short-term rental opportunity, this home is perfectly located near shopping, dining, golf courses.
Location
State FL
County Polk
Community Regal Palms At Highland Reserve Ph 05
Area 33897 - Davenport
Interior
Interior Features Kitchen/Family Room Combo, PrimaryBedroom Upstairs
Heating Electric
Cooling Central Air
Flooring Carpet, Laminate, Tile
Furnishings Furnished
Fireplace false
Appliance Dishwasher, Disposal, Dryer, Electric Water Heater, Microwave, Range, Range Hood, Refrigerator, Washer
Laundry Laundry Room, Upper Level
Exterior
Exterior Feature Balcony
Community Features Clubhouse, Deed Restrictions, Fitness Center, Gated Community - Guard, Playground, Pool
Utilities Available BB/HS Internet Available, Cable Available, Cable Connected, Electricity Connected, Sewer Connected, Water Connected
Roof Type Shingle
Garage false
Private Pool No
Building
Entry Level Two
Foundation Slab
Lot Size Range 0 to less than 1/4
Sewer Public Sewer
Water Public
Structure Type Stucco
New Construction false
Others
Pets Allowed Breed Restrictions
HOA Fee Include Guard - 24 Hour,Cable TV,Pool,Internet,Maintenance Grounds,Pest Control,Recreational Facilities,Trash
Senior Community No
Ownership Fee Simple
Monthly Total Fees $670
Acceptable Financing Cash, Conventional
Membership Fee Required Required
Listing Terms Cash, Conventional
Special Listing Condition None
Virtual Tour https://www.propertypanorama.com/instaview/stellar/O6353785

GET MORE INFORMATION






