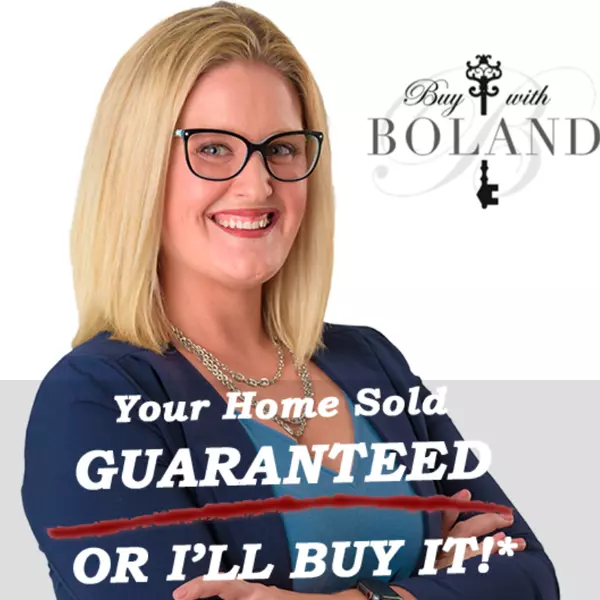
Bought with
UPDATED:
Key Details
Property Type Single Family Home
Sub Type Single Family Residence
Listing Status Active
Purchase Type For Rent
Square Footage 1,846 sqft
Subdivision Brookhollow
MLS Listing ID O6354225
Bedrooms 4
Full Baths 2
Construction Status Completed
HOA Y/N No
Year Built 1977
Lot Size 10,454 Sqft
Acres 0.24
Property Sub-Type Single Family Residence
Source Stellar MLS
Property Description
Location
State FL
County Seminole
Community Brookhollow
Area 32714 - Altamonte Springs West/Forest City
Rooms
Other Rooms Breakfast Room Separate, Family Room, Florida Room, Formal Dining Room Separate, Formal Living Room Separate, Great Room
Interior
Interior Features Ceiling Fans(s), Eat-in Kitchen, Open Floorplan, Solid Surface Counters, Solid Wood Cabinets, Split Bedroom, Stone Counters
Heating Central
Cooling Central Air
Flooring Carpet, Ceramic Tile, Laminate
Furnishings Unfurnished
Fireplace false
Appliance Convection Oven, Dishwasher, Electric Water Heater, Freezer, Range, Refrigerator
Laundry Inside
Exterior
Exterior Feature Dog Run, Lighting, Rain Gutters, Sliding Doors
Parking Features Garage Door Opener
Garage Spaces 2.0
Fence Fenced
Utilities Available Electricity Connected
View Garden
Porch Enclosed, Screened
Attached Garage true
Garage true
Private Pool No
Building
Lot Description City Limits
Entry Level One
Water Public
New Construction false
Construction Status Completed
Others
Pets Allowed Breed Restrictions, Monthly Pet Fee, Number Limit, Size Limit, Yes
Senior Community No
Pet Size Large (61-100 Lbs.)
Membership Fee Required None
Num of Pet 4
Virtual Tour https://www.propertypanorama.com/instaview/stellar/O6354225

GET MORE INFORMATION






