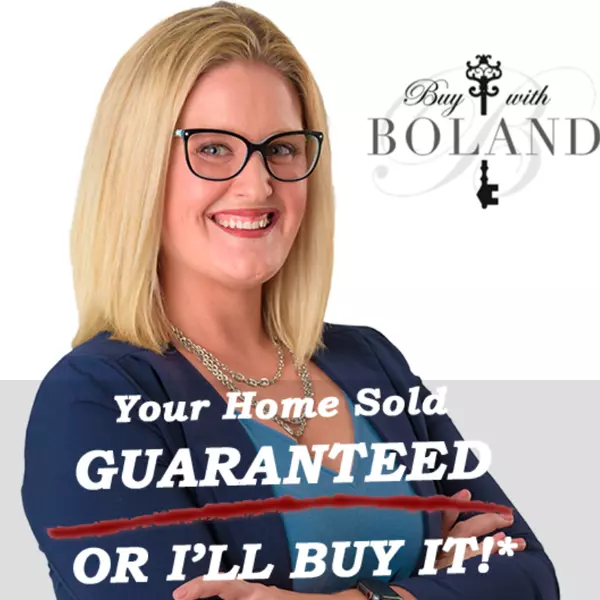
Bought with
UPDATED:
Key Details
Property Type Single Family Home
Sub Type Single Family Residence
Listing Status Active
Purchase Type For Sale
Square Footage 3,153 sqft
Price per Sqft $252
Subdivision Mini Farms Un 2A
MLS Listing ID TB8439423
Bedrooms 4
Full Baths 3
Half Baths 1
HOA Y/N No
Year Built 2025
Annual Tax Amount $1,059
Lot Size 5.270 Acres
Acres 5.27
Property Sub-Type Single Family Residence
Source Stellar MLS
Property Description
Location
State FL
County Citrus
Community Mini Farms Un 2A
Area 34433 - Dunnellon/Citrus Springs
Zoning RURMH
Rooms
Other Rooms Inside Utility, Loft
Interior
Interior Features Ceiling Fans(s), High Ceilings, Living Room/Dining Room Combo, Open Floorplan, Primary Bedroom Main Floor, Vaulted Ceiling(s)
Heating Natural Gas
Cooling Central Air
Flooring Vinyl
Fireplaces Type Decorative
Fireplace true
Appliance Dishwasher, Microwave, Range, Refrigerator
Laundry Inside, Laundry Room
Exterior
Exterior Feature Lighting
Garage Spaces 3.0
Utilities Available Public
View Trees/Woods
Roof Type Metal
Porch Front Porch
Attached Garage false
Garage true
Private Pool No
Building
Lot Description Private
Entry Level One
Foundation Slab
Lot Size Range 5 to less than 10
Sewer Septic Tank
Water Well
Structure Type Metal Frame
New Construction false
Others
Senior Community No
Ownership Fee Simple
Acceptable Financing Cash, Conventional
Listing Terms Cash, Conventional
Special Listing Condition None
Virtual Tour https://www.zillow.com/view-imx/8af6f068-16b3-463d-bbef-8144117fb908?wl=true&setAttribution=mls&initialViewType=pano

GET MORE INFORMATION






