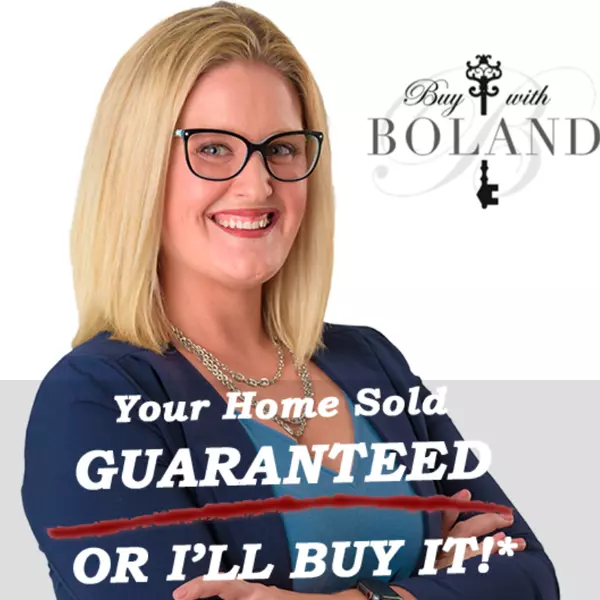
Bought with
UPDATED:
Key Details
Property Type Single Family Home
Sub Type Single Family Residence
Listing Status Active
Purchase Type For Rent
Square Footage 1,437 sqft
Subdivision 1586 - Port Charlotte Sub 32
MLS Listing ID A4669308
Bedrooms 3
Full Baths 2
HOA Y/N No
Year Built 2024
Lot Size 10,018 Sqft
Acres 0.23
Property Sub-Type Single Family Residence
Source Stellar MLS
Property Description
This home features a bright and spacious layout with high ceilings, tile flooring throughout, and a stylish kitchen equipped with stainless-steel appliances, stone countertops, and soft-close cabinetry. The large island opens to the living and dining area, perfect for entertaining and family gatherings.
The primary suite includes a walk-in closet and a beautifully tiled bathroom with dual sinks and a glass-enclosed shower. Two additional bedrooms and a second full bath provide flexible space for guests or a home office.
Enjoy outdoor living on the covered lanai overlooking a private backyard. Additional highlights include a two-car garage, energy-efficient construction, and hurricane-impact windows for peace of mind.
Located in a quiet area of North Port, close to I-75, shopping, dining, and great schools.
Available now! Easy application process. Tenant is responsible for utilities and lawn care.
Location
State FL
County Sarasota
Community 1586 - Port Charlotte Sub 32
Area 34288 - North Port
Interior
Interior Features Ceiling Fans(s), Eat-in Kitchen, Living Room/Dining Room Combo, Open Floorplan, Primary Bedroom Main Floor, Solid Wood Cabinets, Split Bedroom, Stone Counters, Thermostat, Vaulted Ceiling(s), Walk-In Closet(s)
Heating Central, Electric
Cooling Central Air
Flooring Tile
Furnishings Unfurnished
Fireplace false
Appliance Dishwasher, Electric Water Heater, Microwave, Range, Refrigerator
Laundry Electric Dryer Hookup, Inside, Laundry Room
Exterior
Exterior Feature Rain Gutters, Sliding Doors
Garage Spaces 2.0
Utilities Available Cable Available, Electricity Connected
Porch Screened
Attached Garage true
Garage true
Private Pool No
Building
Entry Level One
Builder Name GulfStar Homes
Sewer Septic Tank
Water Public, Well
New Construction false
Others
Pets Allowed Breed Restrictions, Dogs OK, Monthly Pet Fee, Pet Deposit
Senior Community No
Num of Pet 1
Virtual Tour https://www.propertypanorama.com/instaview/stellar/A4669308

GET MORE INFORMATION






