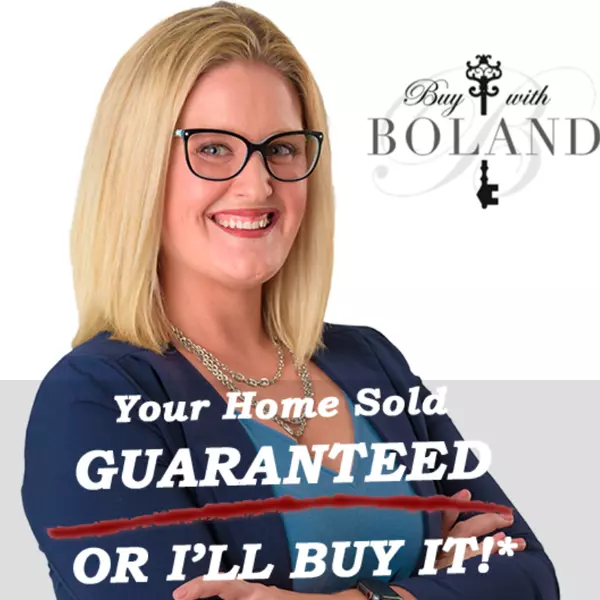
UPDATED:
Key Details
Property Type Single Family Home
Sub Type Single Family Residence
Listing Status Active
Purchase Type For Sale
Square Footage 1,408 sqft
Price per Sqft $202
Subdivision Sun City Center Unit 44 A
MLS Listing ID TB8448089
Bedrooms 2
Full Baths 2
HOA Fees $344/ann
HOA Y/N Yes
Annual Recurring Fee 344.0
Year Built 1979
Annual Tax Amount $4,204
Lot Size 8,276 Sqft
Acres 0.19
Lot Dimensions 77x110
Property Sub-Type Single Family Residence
Source Stellar MLS
Property Description
Step inside to a bright, open floor plan featuring 2 bedrooms, 2 bathrooms, and a spacious kitchen with abundant cabinetry, generous counter space, and double closet pantries. The combined living and dining area creates an easy flow for everyday comfort, while the Florida room provides the perfect bonus space—ideal for entertaining, hobbies, or simply relaxing with natural sunlight streaming in. Natural light fills the home, creating a welcoming and airy environment you'll love spending time in....This property is conveniently located near the Sun City Center central campus, where residents enjoy over 200 clubs and organizations for just $344 per person per year. For new residents, there is a one-time fee of $3,000 per household—and best of all, there are NO neighborhood HOA fees!....Sun City Center is golf cart friendly and offers easy access to shopping, dining, worship centers, medical facilities, and recreational amenities. With quick access to I-75, you're just minutes from Tampa, Sarasota, St. Petersburg, Tampa International Airport, and some of Florida's most beautiful beaches.... Don't miss your chance to live in the No. 1 Retirement Community in the USA, as named by Realtor.com. Here, you truly can have it all!
Location
State FL
County Hillsborough
Community Sun City Center Unit 44 A
Area 33573 - Sun City Center / Ruskin
Zoning PD-MU
Interior
Interior Features Ceiling Fans(s), Living Room/Dining Room Combo, Walk-In Closet(s)
Heating Central
Cooling Central Air
Flooring Carpet, Ceramic Tile, Luxury Vinyl
Fireplace false
Appliance Dishwasher, Microwave, Range, Refrigerator
Laundry Inside, Laundry Room
Exterior
Exterior Feature Lighting, Rain Gutters, Storage
Garage Spaces 1.0
Community Features Association Recreation - Owned, Buyer Approval Required, Clubhouse, Deed Restrictions, Dog Park, Fitness Center, Golf Carts OK, Golf, Park, Pool, Restaurant, Sidewalks, Special Community Restrictions, Tennis Court(s)
Utilities Available BB/HS Internet Available, Electricity Connected
Roof Type Shingle
Porch Rear Porch
Attached Garage true
Garage true
Private Pool No
Building
Story 1
Entry Level One
Foundation Slab
Lot Size Range 0 to less than 1/4
Sewer Public Sewer
Water Public
Structure Type Block,Stucco
New Construction false
Others
Pets Allowed Yes
HOA Fee Include Common Area Taxes,Pool,Management,Recreational Facilities
Senior Community Yes
Ownership Fee Simple
Monthly Total Fees $28
Acceptable Financing Cash, Conventional, FHA, VA Loan
Membership Fee Required Required
Listing Terms Cash, Conventional, FHA, VA Loan
Special Listing Condition None
Virtual Tour https://btaerials.hd.pics/679-Fort-Duquesna-Dr/idx

GET MORE INFORMATION






