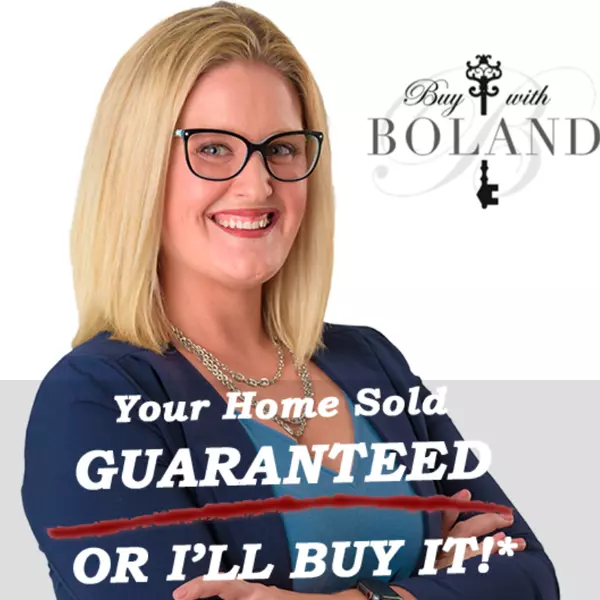For more information regarding the value of a property, please contact us for a free consultation.
Key Details
Sold Price $220,000
Property Type Single Family Home
Sub Type Single Family Residence
Listing Status Sold
Purchase Type For Sale
Square Footage 1,191 sqft
Price per Sqft $184
Subdivision South Venice
MLS Listing ID A4459987
Sold Date 06/18/20
Bedrooms 2
Full Baths 2
HOA Y/N No
Year Built 2003
Annual Tax Amount $1,197
Lot Size 7,840 Sqft
Acres 0.18
Lot Dimensions 80x100
Property Sub-Type Single Family Residence
Property Description
Beautifully maintained home is a split plan 2 Bedroom and two Bathroom, 2 car garage with epoxy coated floor. Engineered wood floor in Family Room, ceramic floors in Kitchen and Bathrooms, Vinyl flooring in both Bedrooms, sliding doors to access covered lanai and deck. Perfect for entertaining. Kitchen offers breakfast bar and breakfast nook. New A.C. was installed in 2017 with UV lamp newly replaced, newer Water Heater. House was painted at 2018. One year old Stainless Appliances, as well as washer and dryer. 2 year old water softener and under sink osmosis system. Sprinkle systems set up for watering each individual shrub or bush for well maintained and beautiful garden. Plywood covers for each and every window for hurricane protection, and they are individually numbered. There is parking for six(6) automobiles. There is a separate shed in the yard also. This house is ideally positioned in highly sought after neighborhood. Enjoy the proximity to shopping, dinning, schools and beaches, including, for a fee, to the Optional South Venice Civic Association, Community boat ramp and ferry to private beach. Come see for yourself.
Location
State FL
County Sarasota
Community South Venice
Area 34293 - Venice
Zoning RSF3
Interior
Interior Features Cathedral Ceiling(s), Ceiling Fans(s), Eat-in Kitchen, Living Room/Dining Room Combo, Open Floorplan, Split Bedroom, Thermostat, Walk-In Closet(s)
Heating Central, Electric
Cooling Central Air
Flooring Ceramic Tile, Hardwood, Laminate
Fireplace false
Appliance Convection Oven, Dishwasher, Dryer, Electric Water Heater, Microwave, Range, Refrigerator, Washer, Water Softener
Laundry Laundry Room
Exterior
Exterior Feature Irrigation System, Rain Gutters
Garage Spaces 2.0
Utilities Available Cable Connected, Electricity Connected
View Garden
Roof Type Shingle
Porch Covered, Deck, Screened
Attached Garage true
Garage true
Private Pool No
Building
Story 1
Entry Level One
Foundation Slab
Lot Size Range Up to 10,889 Sq. Ft.
Sewer Septic Tank
Water None, Well
Architectural Style Traditional
Structure Type Block,Stucco
New Construction false
Others
Senior Community No
Ownership Fee Simple
Acceptable Financing Cash, Conventional, FHA, VA Loan
Listing Terms Cash, Conventional, FHA, VA Loan
Special Listing Condition None
Read Less Info
Want to know what your home might be worth? Contact us for a FREE valuation!

Our team is ready to help you sell your home for the highest possible price ASAP

© 2025 My Florida Regional MLS DBA Stellar MLS. All Rights Reserved.
Bought with SIGNATURE REALTY ASSOCIATES





