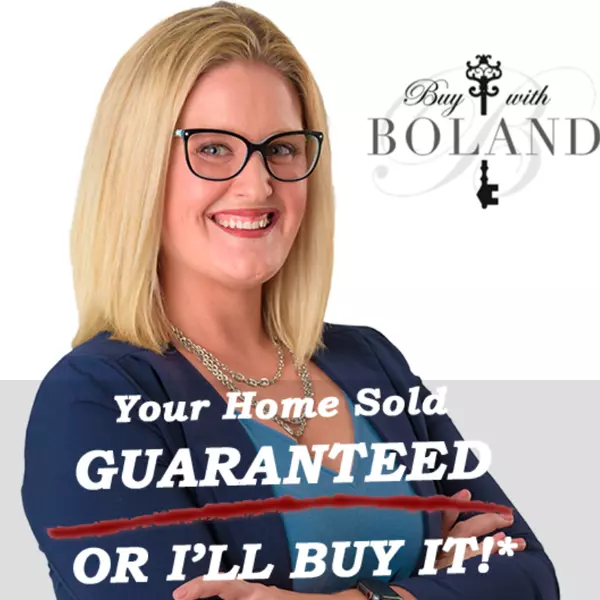For more information regarding the value of a property, please contact us for a free consultation.
Key Details
Sold Price $265,000
Property Type Single Family Home
Sub Type Single Family Residence
Listing Status Sold
Purchase Type For Sale
Square Footage 1,982 sqft
Price per Sqft $133
Subdivision North Port
MLS Listing ID N6110384
Sold Date 11/30/20
Bedrooms 3
Full Baths 2
Construction Status Under Construction
HOA Y/N No
Year Built 2020
Annual Tax Amount $396
Lot Size 9,583 Sqft
Acres 0.22
Lot Dimensions 80x125
Property Sub-Type Single Family Residence
Property Description
Under Construction. WELCOME TO YOUR BRAND NEW HOME! Be the first homeowner in this never lived in home! The Jaden floorplan offers three bedrooms plus den, two bathrooms and a two car garage. Featuring 1,985 square feet of living area, open concept, flowing floorplan. The 10 foot ceiling height, 8 foot door heights, and large windows only add to the spacious feeling of this new home. Upgrades galore include: 18" tile everywhere except the bedrooms, stainless steel kitchen appliances (including a counter-depth refrigerator) large island kitchen, 42" upper cabinets, and granite counter tops throughout. The home also includes a large brick paver lanai, brick paver driveway and walkway, washer and dryer, blinds on all windows except for slider, full irrigation system, electric garage door with opener, smart home package and full builder's warranty. Reverse osmosis system feeds separate tap in kitchen and refrigerator ice and water. Builder model of this floorplan is available to view in South Gulf Cove. * Photographs, colors, features, and sizes are for illustration purposes only and will vary from the homes as built.
Location
State FL
County Sarasota
Community North Port
Area 34286 - North Port/Venice
Zoning RSF2 - RES
Interior
Interior Features Eat-in Kitchen, Split Bedroom, Walk-In Closet(s), Window Treatments
Heating Heat Pump
Cooling Central Air
Flooring Carpet, Ceramic Tile
Fireplace false
Appliance Dishwasher, Disposal, Dryer, Electric Water Heater, Microwave, Range, Range Hood, Refrigerator, Washer, Water Filtration System, Water Purifier, Water Softener
Exterior
Exterior Feature Hurricane Shutters, Irrigation System, Lighting, Rain Gutters, Sliding Doors
Garage Spaces 2.0
Utilities Available Cable Available, Electricity Connected, Sprinkler Recycled, Street Lights, Underground Utilities
Roof Type Shingle
Porch Covered
Attached Garage true
Garage true
Private Pool No
Building
Lot Description Sidewalk, Paved
Entry Level One
Foundation Slab
Lot Size Range 0 to less than 1/4
Builder Name DR Horton
Sewer Septic Tank
Water Well
Architectural Style Traditional
Structure Type Block,Stucco
New Construction true
Construction Status Under Construction
Others
Pets Allowed Yes
Senior Community No
Ownership Fee Simple
Acceptable Financing Cash, Conventional, FHA, VA Loan
Membership Fee Required None
Listing Terms Cash, Conventional, FHA, VA Loan
Special Listing Condition None
Read Less Info
Want to know what your home might be worth? Contact us for a FREE valuation!

Our team is ready to help you sell your home for the highest possible price ASAP

© 2025 My Florida Regional MLS DBA Stellar MLS. All Rights Reserved.
Bought with SIGNATURE REALTY ASSOCIATES



