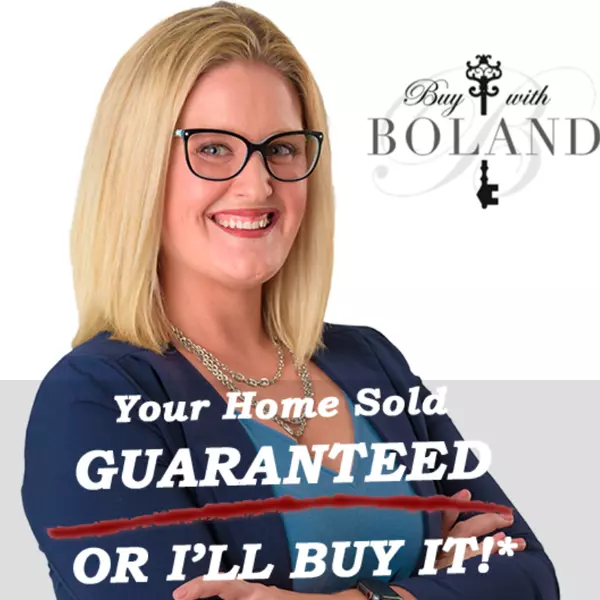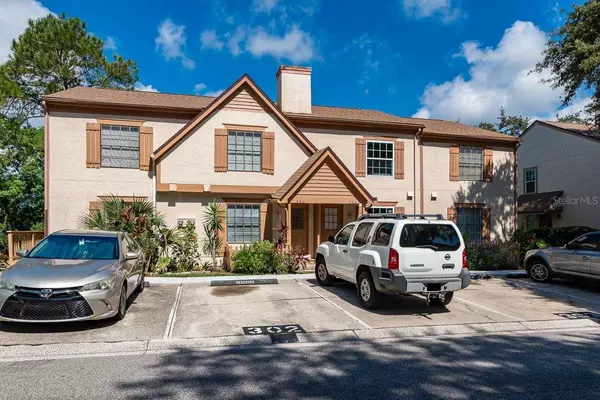Bought with
For more information regarding the value of a property, please contact us for a free consultation.
Key Details
Sold Price $310,000
Property Type Townhouse
Sub Type Townhouse
Listing Status Sold
Purchase Type For Sale
Square Footage 1,536 sqft
Price per Sqft $201
Subdivision Brigadoon Of Clearwater
MLS Listing ID U8209576
Sold Date 09/18/23
Bedrooms 3
Full Baths 3
Construction Status Completed
HOA Fees $166/mo
HOA Y/N Yes
Annual Recurring Fee 1992.0
Year Built 1985
Annual Tax Amount $3,053
Lot Size 871 Sqft
Acres 0.02
Property Sub-Type Townhouse
Source Stellar MLS
Property Description
LOCATION! LOCATION! LOCATION! Highly desired Brigadoon 3 bed/3 bath townhome surrounded by conservation and wooded stream, close to great shopping and restaurants, the Phillies spring training, easy access to Gulf to Bay, US Highway 19, Bay Side Bridge, both area airports and beaches are just minutes away. The entire area is surrounded by parks, there is a community pool and walking/jogging trails, a true natural oasis in the center of Clearwater! This townhouse has 1536 sq ft of living space on three levels. The bottom level could be the Master retreat with Bedroom, full bath, and a familyroom. Sliding glass doors lead out to a patio with a large common area with mature trees. The main (second) floor has a kitchen and living room at street level in the front and a deck thru sliders at the rear. The top floor has 2 bedroom and 2 baths for the rest of the clan! The home is freshly painted, all three baths have been newly updated and renovated with new flooring, shower/tub, cabinets and fixtures. The kitchen has new cabinets, countertops and flooring. Assigned parking, grounds are maintained by the HOA. New Roof in 2022! MOVE IN READY!!!
Location
State FL
County Pinellas
Community Brigadoon Of Clearwater
Area 33759 - Clearwater
Rooms
Other Rooms Family Room, Great Room, Inside Utility
Interior
Interior Features Ceiling Fans(s), Eat-in Kitchen, Living Room/Dining Room Combo, Split Bedroom, Thermostat
Heating Central, Electric, Exhaust Fan
Cooling Central Air
Flooring Other
Fireplace false
Appliance Dishwasher, Disposal, Dryer, Electric Water Heater, Exhaust Fan, Range, Range Hood, Washer
Laundry Inside, Laundry Closet
Exterior
Exterior Feature Irrigation System, Lighting, Rain Gutters, Sidewalk, Sliding Doors
Parking Features Assigned, Circular Driveway, Driveway, Open
Community Features Irrigation-Reclaimed Water, Park, Pool, Sidewalks
Utilities Available BB/HS Internet Available, Cable Available, Electricity Connected, Fire Hydrant, Sewer Connected, Street Lights, Water Connected
Amenities Available Pool
View Park/Greenbelt, Trees/Woods
Roof Type Shingle
Porch Covered, Deck, Patio
Attached Garage false
Garage false
Private Pool No
Building
Lot Description Gentle Sloping, City Limits, Sidewalk, Paved
Story 3
Entry Level Three Or More
Foundation Slab
Lot Size Range 0 to less than 1/4
Sewer Public Sewer
Water Public
Architectural Style Florida
Structure Type Block,Concrete,Stucco
New Construction false
Construction Status Completed
Others
Pets Allowed Yes
HOA Fee Include Common Area Taxes,Pool,Maintenance Grounds,Pool,Trash
Senior Community No
Ownership Fee Simple
Monthly Total Fees $166
Acceptable Financing Cash, Conventional
Membership Fee Required Required
Listing Terms Cash, Conventional
Special Listing Condition None
Read Less Info
Want to know what your home might be worth? Contact us for a FREE valuation!

Our team is ready to help you sell your home for the highest possible price ASAP

© 2025 My Florida Regional MLS DBA Stellar MLS. All Rights Reserved.
GET MORE INFORMATION




