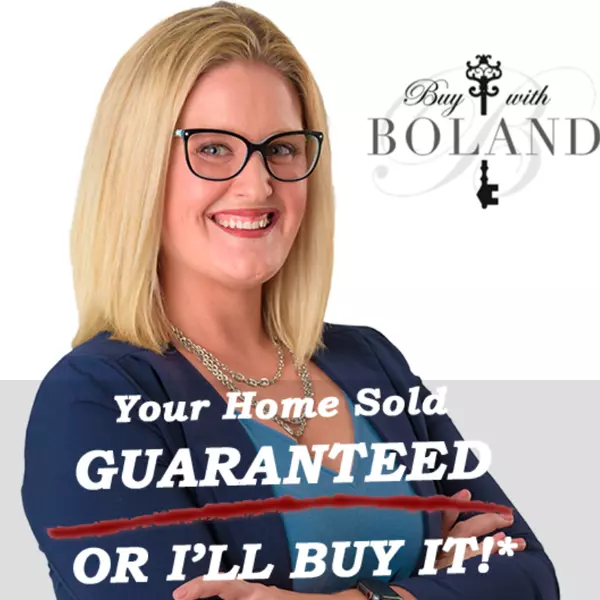For more information regarding the value of a property, please contact us for a free consultation.
Key Details
Sold Price $737,500
Property Type Townhouse
Sub Type Townhouse
Listing Status Sold
Purchase Type For Sale
Square Footage 1,945 sqft
Price per Sqft $379
Subdivision Skye 333 Twnhms
MLS Listing ID T3507967
Sold Date 04/24/24
Bedrooms 3
Full Baths 3
Half Baths 1
HOA Fees $393/mo
HOA Y/N Yes
Annual Recurring Fee 4716.0
Year Built 2018
Annual Tax Amount $11,144
Lot Size 871 Sqft
Acres 0.02
Property Sub-Type Townhouse
Source Stellar MLS
Property Description
Fabulous downtown St. Petersburg luxury townhome with energy star certified construction. Built by Green Street Homes this townhome has many upgrades including quartz countertops throughout, solid wood cabinets with magnetic shuts, stunning light fixtures, engineered hardwood floors, his and her custom closets in the primary bedroom, wet bar for the rooftop terrace with views of downtown, hurricane rated windows, modern tiles and faucets and so much more. Come see for yourself this like new, immaculate townhome. This home also features concrete construction, rooftop terrace with views of downtown St. Petersburg, custom drapery and blinds, 2 car garage with epoxy floor, gas range and insta heat hot water heater. The community is gated, fully fenced with dog run. As you enter large foyer you will find an en suite bedroom with large closet and bathroom off the entrance. The second level has a large open area encompassing the formal dining room, gourmet kitchen, living room and large powder room. The third level has an ensuite second bedroom and primary bedroom both with private bathrooms and large closets. The four level has your own private rooftop terrace with wet bar and views of the city. This boutique 10 unit townhouse community is walking distance to all the restaurants and night life of Central Ave and St. Petersburg.
Minutes to downtown, shops, restaurants, beaches and airport.
Location
State FL
County Pinellas
Community Skye 333 Twnhms
Area 33701 - St Pete
Direction N
Interior
Interior Features Ceiling Fans(s), Eat-in Kitchen, High Ceilings, Kitchen/Family Room Combo, Living Room/Dining Room Combo, Open Floorplan, PrimaryBedroom Upstairs, Solid Surface Counters, Walk-In Closet(s)
Heating Central, Electric
Cooling Central Air
Flooring Carpet, Hardwood
Fireplace false
Appliance Dishwasher, Disposal, Dryer, Microwave, Other, Range, Refrigerator, Tankless Water Heater, Washer
Laundry Inside, Laundry Closet, Upper Level
Exterior
Exterior Feature Dog Run
Garage Spaces 2.0
Fence Fenced
Community Features Gated Community - No Guard, Sidewalks
Utilities Available BB/HS Internet Available, Cable Connected, Electricity Available, Electricity Connected, Natural Gas Available, Natural Gas Connected, Public, Sewer Available, Sewer Connected
Amenities Available Gated
View City
Roof Type Built-Up
Porch Deck, Other
Attached Garage true
Garage true
Private Pool No
Building
Lot Description Paved
Entry Level Three Or More
Foundation Slab
Lot Size Range 0 to less than 1/4
Sewer Public Sewer
Water Public
Architectural Style Contemporary
Structure Type Block,Stucco,Wood Frame
New Construction false
Others
Pets Allowed Yes
HOA Fee Include Cable TV,Insurance,Internet,Maintenance Grounds,Management,Pest Control
Senior Community No
Ownership Fee Simple
Monthly Total Fees $393
Acceptable Financing Cash, Conventional, VA Loan
Membership Fee Required Required
Listing Terms Cash, Conventional, VA Loan
Special Listing Condition None
Read Less Info
Want to know what your home might be worth? Contact us for a FREE valuation!

Our team is ready to help you sell your home for the highest possible price ASAP

© 2025 My Florida Regional MLS DBA Stellar MLS. All Rights Reserved.
Bought with THE SHOP REAL ESTATE CO.



