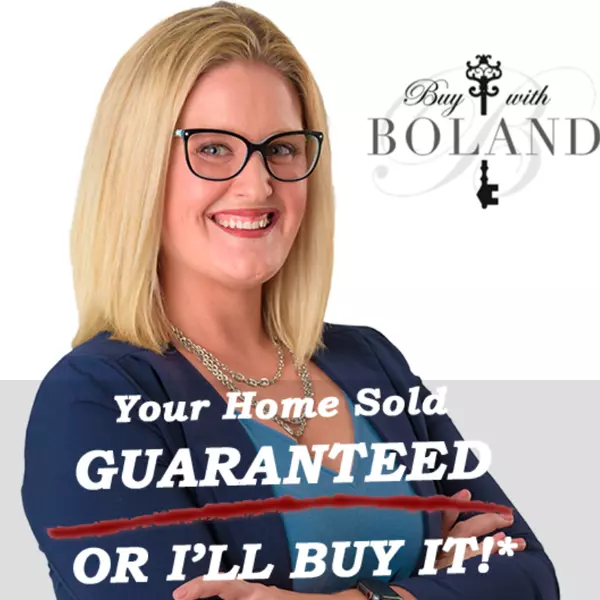Bought with
For more information regarding the value of a property, please contact us for a free consultation.
Key Details
Sold Price $217,500
Property Type Single Family Home
Sub Type Single Family Residence
Listing Status Sold
Purchase Type For Sale
Square Footage 1,786 sqft
Price per Sqft $121
Subdivision Rotonda West Oakland Hills
MLS Listing ID C7509344
Sold Date 10/17/25
Bedrooms 3
Full Baths 2
HOA Fees $15/ann
HOA Y/N Yes
Annual Recurring Fee 190.0
Year Built 1972
Annual Tax Amount $1,592
Lot Size 9,583 Sqft
Acres 0.22
Property Sub-Type Single Family Residence
Source Stellar MLS
Property Description
One or more photo(s) has been virtually staged. Enjoy serene water views from this clean and well-maintained 3-bedroom, 2-bath pool home with a 1-car garage. The backyard is a private retreat, showcasing a spacious screened-in pool, covered seating area, and convenient pool bath—perfect for relaxing or entertaining while overlooking the peaceful canal.
Inside, you'll find a bright and inviting layout with a remodeled kitchen featuring granite countertops and crisp white cabinetry. While some finishes may be dated, the home has been well cared for and thoughtfully maintained, offering a solid foundation to personalize and update to your taste.
Whether you're enjoying morning coffee on the lanai, entertaining by the pool, or cooking in the updated kitchen, this property beautifully balances indoor comfort with outdoor charm.
Location
State FL
County Charlotte
Community Rotonda West Oakland Hills
Area 33947 - Rotonda West
Zoning RSF5
Interior
Interior Features Ceiling Fans(s), Primary Bedroom Main Floor, Solid Surface Counters, Thermostat, Window Treatments
Heating Electric
Cooling Central Air
Flooring Carpet, Tile
Fireplace false
Appliance Dishwasher, Exhaust Fan, Microwave, Range, Refrigerator, Washer
Laundry In Garage
Exterior
Exterior Feature Lighting, Private Mailbox, Rain Gutters, Sidewalk, Sliding Doors, Storage
Garage Spaces 1.0
Pool In Ground
Community Features Deed Restrictions, Golf, Sidewalks
Utilities Available Electricity Connected, Public, Sewer Connected, Water Connected
Waterfront Description Canal - Freshwater
View Y/N 1
Water Access 1
Water Access Desc Canal - Freshwater
Roof Type Metal
Attached Garage true
Garage true
Private Pool Yes
Building
Story 1
Entry Level One
Foundation Slab
Lot Size Range 0 to less than 1/4
Sewer Public Sewer
Water Public
Structure Type Block,Stone,Stucco
New Construction false
Others
Pets Allowed Cats OK, Dogs OK
Senior Community No
Ownership Fee Simple
Monthly Total Fees $15
Membership Fee Required Required
Special Listing Condition None
Read Less Info
Want to know what your home might be worth? Contact us for a FREE valuation!

Our team is ready to help you sell your home for the highest possible price ASAP

© 2025 My Florida Regional MLS DBA Stellar MLS. All Rights Reserved.
GET MORE INFORMATION




