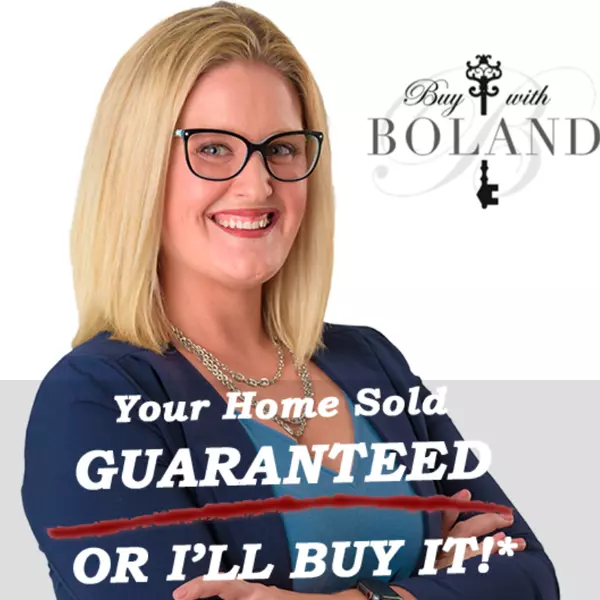Bought with
For more information regarding the value of a property, please contact us for a free consultation.
Key Details
Sold Price $404,900
Property Type Townhouse
Sub Type Townhouse
Listing Status Sold
Purchase Type For Sale
Square Footage 1,914 sqft
Price per Sqft $211
Subdivision Stoneybrook South North Prcl Ph 1
MLS Listing ID S5120157
Sold Date 10/20/25
Bedrooms 4
Full Baths 3
HOA Fees $150/mo
HOA Y/N Yes
Annual Recurring Fee 7120.08
Year Built 2019
Annual Tax Amount $7,025
Lot Size 2,613 Sqft
Acres 0.06
Property Sub-Type Townhouse
Source Stellar MLS
Property Description
Don't miss this rare opportunity to own a fully furnished, income-generating home in the ChampionsGate Resort. This stunning 4-bedroom, 3-bathroom property offers a perfect blend of luxury, comfort, and investment potential, ideal for short-term rentals, Airbnb, long-term stays, or as a primary residence. Designed for modern living, it features an open-concept layout with a spacious kitchen, dining, and living area, energy-efficient upgrades including 42” cabinetry, quartz countertops, stainless steel appliances, and faux-wood blinds. The private screened, heated pool and covered patio provide the ultimate retreat. As part of ChampionsGate Resort, enjoy world-class amenities such as three championship golf courses, seven tennis courts, a brand-new water park, and the Oasis Clubhouse, which boasts a lazy river, waterslides, a swim-up bar, spa, fitness center, theater, games room, concierge services, and more. This is more than just a home—it's a lifestyle and investment opportunity you don't want to miss.
Location
State FL
County Osceola
Community Stoneybrook South North Prcl Ph 1
Area 33896 - Davenport / Champions Gate
Zoning RES
Interior
Interior Features Kitchen/Family Room Combo, Open Floorplan, PrimaryBedroom Upstairs, Thermostat, Walk-In Closet(s)
Heating Central
Cooling Central Air
Flooring Carpet, Ceramic Tile
Furnishings Furnished
Fireplace false
Appliance Dishwasher, Dryer, Freezer, Microwave, Refrigerator, Washer
Laundry Laundry Closet
Exterior
Exterior Feature Lighting, Sidewalk, Sliding Doors, Tennis Court(s)
Pool Child Safety Fence, In Ground, Lighting, Screen Enclosure
Community Features Clubhouse, Fitness Center, Gated Community - Guard, Irrigation-Reclaimed Water, No Truck/RV/Motorcycle Parking, Playground, Pool, Restaurant, Sidewalks, Tennis Court(s), Street Lights
Utilities Available Cable Available, Cable Connected, Electricity Available, Electricity Connected, Phone Available, Sewer Available, Sewer Connected, Water Available, Water Connected
Roof Type Shingle
Garage false
Private Pool Yes
Building
Story 2
Entry Level Two
Foundation Block, Concrete Perimeter
Lot Size Range 0 to less than 1/4
Sewer Public Sewer
Water Public
Structure Type Block,Stucco
New Construction false
Others
Pets Allowed Yes
HOA Fee Include Guard - 24 Hour,Cable TV,Pool,Internet,Maintenance Structure,Maintenance Grounds,Management,Recreational Facilities,Security,Trash
Senior Community No
Ownership Fee Simple
Monthly Total Fees $593
Acceptable Financing Cash, Conventional
Membership Fee Required Required
Listing Terms Cash, Conventional
Special Listing Condition None
Read Less Info
Want to know what your home might be worth? Contact us for a FREE valuation!

Our team is ready to help you sell your home for the highest possible price ASAP

© 2025 My Florida Regional MLS DBA Stellar MLS. All Rights Reserved.
GET MORE INFORMATION




