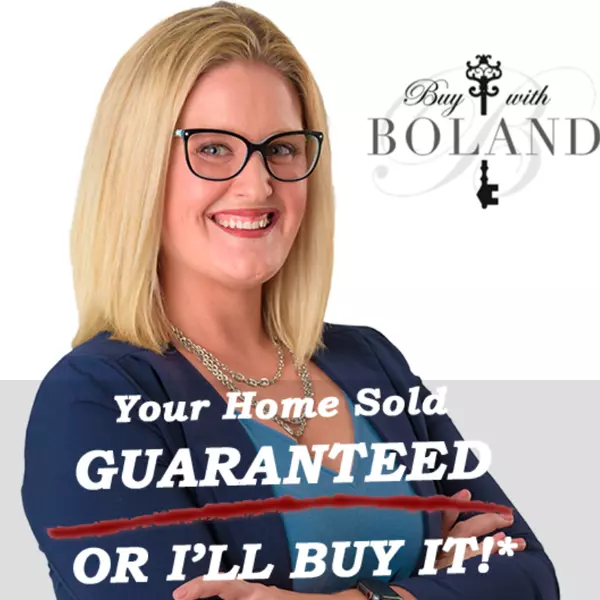Bought with
For more information regarding the value of a property, please contact us for a free consultation.
Key Details
Sold Price $195,000
Property Type Single Family Home
Sub Type Single Family Residence
Listing Status Sold
Purchase Type For Sale
Square Footage 1,296 sqft
Price per Sqft $150
Subdivision Sea Pine
MLS Listing ID O6002448
Sold Date 03/18/22
Bedrooms 2
Full Baths 2
HOA Fees $3/ann
HOA Y/N Yes
Annual Recurring Fee 40.0
Year Built 1975
Annual Tax Amount $174
Lot Size 7,405 Sqft
Acres 0.17
Property Sub-Type Single Family Residence
Source Stellar MLS
Property Description
Looking for something like no other? Well look no further. Your future backyard paradise awaits. With a endless amount of opportunity this home can be everything you ever dreamed off. The artistic appeal throughout makes the details feel so present. The home offers a huge spacious kitchen overlooking your spacious living room. Going through you have two bedrooms in between a very detailed oriented full bath. You then head to your spacious flex area that can be turned into a bedroom or even a playroom for your convenience. Just past that you have another flex area with a bathroom inside. You thought we were done! Nope we another flex space for your convenience. That's right three flex spaces to turn into bedrooms, play areas, or even an office. Right off the first flex space is two doors that lead to your backyard paradise. So much privacy along with a Koi pond and space for all your outdoor activities. The home is located at a dead end and has peacefulness and privacy written all over it. Don't miss this opportunity to turn this home into your dream home.
Location
State FL
County Pasco
Community Sea Pine
Area 34667 - Hudson/Bayonet Point/Port Richey
Zoning R4
Interior
Interior Features Window Treatments, Attic Fan, Ceiling Fans(s), Eat-in Kitchen, Open Floorplan, Split Bedroom
Heating Central
Cooling Central Air
Flooring Carpet, Tile, Vinyl
Fireplace true
Appliance Convection Oven, Cooktop, Dishwasher, Disposal, Washer
Exterior
Exterior Feature Fence, Lighting, Sidewalk
Utilities Available Cable Available, Electricity Available, Public, Sewer Available
Roof Type Shingle
Garage false
Private Pool No
Building
Lot Description Street Dead-End
Entry Level One
Foundation Slab
Lot Size Range 0 to less than 1/4
Sewer Public Sewer
Water None, Public
Structure Type Block,Stucco
New Construction false
Schools
Elementary Schools Hudson Elementary-Po
Middle Schools Hudson Middle-Po
High Schools Hudson High-Po
Others
Pets Allowed No
Senior Community No
Ownership Fee Simple
Monthly Total Fees $3
Membership Fee Required Optional
Special Listing Condition None
Read Less Info
Want to know what your home might be worth? Contact us for a FREE valuation!

Our team is ready to help you sell your home for the highest possible price ASAP

© 2025 My Florida Regional MLS DBA Stellar MLS. All Rights Reserved.
GET MORE INFORMATION




